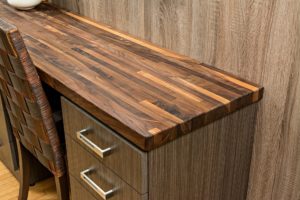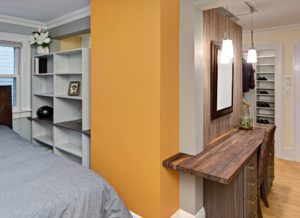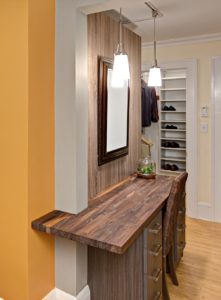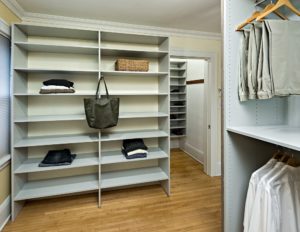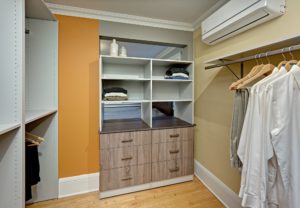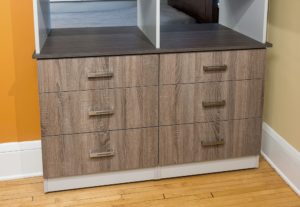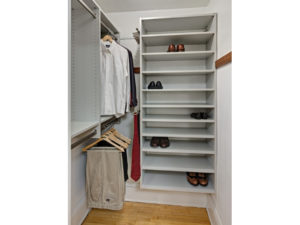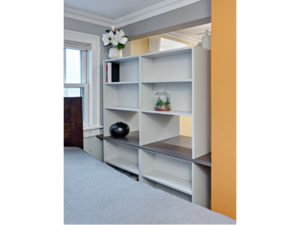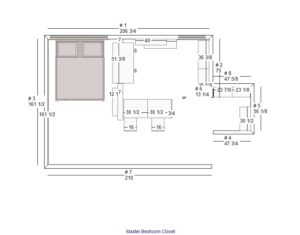Minneapolis Contemporary Custom Walk-In Closet
One could call this project ‘the tale of two spaces'.
The master bedroom of our client’s 100-year old Spanish colonial home was comprised of two spaces separated by a half wall and connected by two openings. Typical of homes of this age, the room had just a small closet. Our client came to us wishing to take advantage of the connected layout to transform one half of the room into a proper closet.
Addressing the unique layout and our homeowner’s needs, a design was configured to provide ample storage, including the desired features, and reflect our homeowner’s contemporary taste. A newly designed vanity space and a unique dual-purpose shelving unit help define the two areas while added closet features provide much-needed clothes storage
Perhaps one of the most stunning features of this project is the harmonious melding of four finishes complemented by clean lines and brushed nickel cabinet hardware which lend the space the contemporary aesthetic our client desired.


