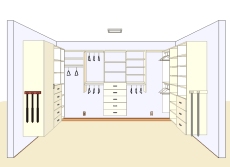Our Process for Building A Closet

Whether you need a simple solution for a reach-in closet or want to pamper yourself with a beautiful walk-in space, Closets For Life can create a custom design that’s perfect for you. You will work with a trained, professional designer who will help you from start to finish.
Step One
Schedule A Free Consultation
The first step is to call to schedule a complimentary consultation in your own home or office.
Step Two
Design Consultation + Measurements
A designer will come to your home or office to take measurements of your space and discuss which storage solutions would best suit your needs.
Since Closets For Life’s products are all custom made, you get superior flexibility in the design process. You are truly in control. There is no inventory of ‘components’ to confine design decisions.
Step Three
Plans + Cost Estimate + Edits/Approvals
After the consultation, your designer will draw up your plans and give you a cost estimate. Working with your designer, you will be able to approve the plans or make any necessary changes. Once approved, your designer will arrange your installation at a time that is convenient for you.
Step Four
Installation
Systems are normally installed in just one day! We ensure that we make every effort to keep your home clean throughout the entire process. After walking through your completed project, the installers are happy to accept final payment upon your approval of the finished work.
3d Home Project Designs

After a free in-home consultation, our clients receive 3D CAD drawings of the proposed design, complete with plan and elevation views. The 3D project drawings provide vivid renderings of every side of our finished pieces. Our presentation allows you an accurate and reliable guide for your newly renovated space, with precise measurements and specific detailing.
One of the most important benefits of our detailed 3D project designs is that they allow our clients to see how the components work within the proposed space and to make modifications as needed before the custom project is manufactured. This 3D visualization of a home closet design means you know exactly what the end result will be. With Closets For Life, you will never have to question the final outcome of the project because we use the computer-generated drawings to build the installation. No surprises, just great results.
Manufacturing
Closets for Life Manufacturing Facilities
All Closets For Life designs are professionally constructed by one of our local manufacturing partners, determined by the materials used in the project.
Kambium, located in Lakeville, MN, is one of our partners and has been in business for nearly 20 years providing quality work through constant research, training, and the implementation of state-of-the-art technology. Read more about Kambium on their website at kambium.com.
Because our systems are manufactured locally, we can turn orders around quickly and almost all project installations take less than one day. There are no pre-made parts or sizes, our closets are truly custom and cut to size.


